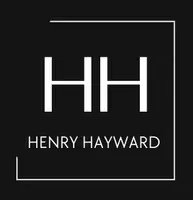
3 Beds
2 Baths
1,693 SqFt
3 Beds
2 Baths
1,693 SqFt
Key Details
Property Type Single Family Home
Sub Type Freehold
Listing Status Active
Purchase Type For Sale
Square Footage 1,693 sqft
Price per Sqft $425
Subdivision Batchelor Heights
MLS® Listing ID 10361528
Bedrooms 3
Year Built 2002
Lot Size 5,227 Sqft
Acres 0.12
Property Sub-Type Freehold
Source Association of Interior REALTORS®
Property Description
Location
Province BC
Zoning Unknown
Rooms
Kitchen 1.0
Extra Room 1 Basement 14' x 10'4'' Bedroom
Extra Room 2 Basement 8'0'' x 5'0'' Foyer
Extra Room 3 Basement 6'6'' x 8'0'' Laundry room
Extra Room 4 Basement 16'4'' x 10'11'' Recreation room
Extra Room 5 Basement Measurements not available 3pc Bathroom
Extra Room 6 Main level 11'7'' x 9'0'' Bedroom
Interior
Heating Forced air, See remarks
Cooling Central air conditioning
Flooring Mixed Flooring
Fireplaces Number 1
Fireplaces Type Unknown
Exterior
Parking Features Yes
Garage Spaces 1.0
Garage Description 1
Community Features Family Oriented, Pets Allowed With Restrictions
View Y/N Yes
View View (panoramic)
Roof Type Unknown
Total Parking Spaces 2
Private Pool No
Building
Lot Description Landscaped
Story 2
Sewer Municipal sewage system
Others
Ownership Freehold

"My job is to find and attract mastery-based agents to the office, protect the culture, and make sure everyone is happy! "



