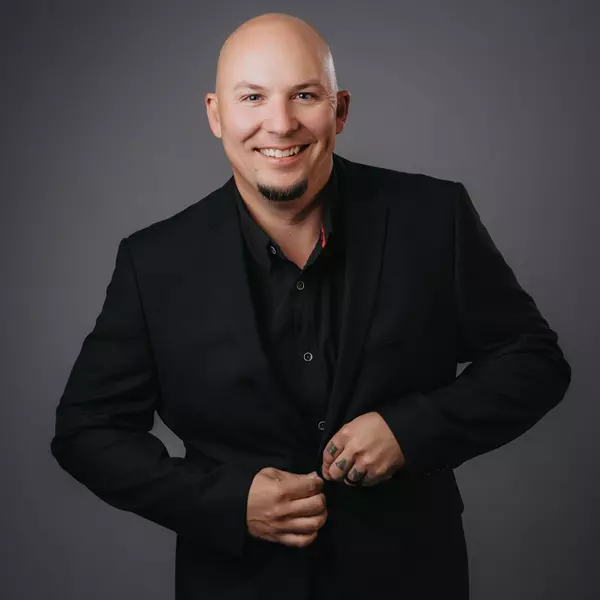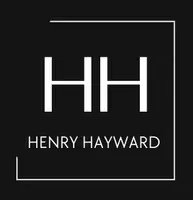
3 Beds
4 Baths
2,082 SqFt
3 Beds
4 Baths
2,082 SqFt
Key Details
Property Type Townhouse
Sub Type Townhouse
Listing Status Active
Purchase Type For Sale
Square Footage 2,082 sqft
Price per Sqft $297
Subdivision Batchelor Heights
MLS® Listing ID 10359443
Bedrooms 3
Half Baths 1
Condo Fees $418/mo
Year Built 2008
Property Sub-Type Townhouse
Source Association of Interior REALTORS®
Property Description
Location
Province BC
Zoning Unknown
Rooms
Kitchen 1.0
Extra Room 1 Second level Measurements not available 3pc Ensuite bath
Extra Room 2 Second level Measurements not available 4pc Bathroom
Extra Room 3 Second level 10' x 10' Bedroom
Extra Room 4 Second level 11' x 10' Bedroom
Extra Room 5 Second level 13' x 12' Primary Bedroom
Extra Room 6 Lower level Measurements not available 3pc Bathroom
Interior
Heating Forced air
Cooling Central air conditioning
Flooring Hardwood, Mixed Flooring
Fireplaces Number 1
Fireplaces Type Unknown
Exterior
Parking Features Yes
Garage Spaces 1.0
Garage Description 1
View Y/N Yes
View City view, River view, Mountain view, Valley view, View (panoramic)
Roof Type Unknown
Total Parking Spaces 2
Private Pool No
Building
Story 3
Sewer Municipal sewage system
Others
Ownership Strata

"My job is to find and attract mastery-based agents to the office, protect the culture, and make sure everyone is happy! "








