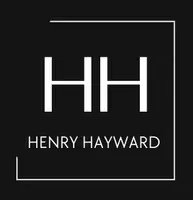2 Beds
2 Baths
1,118 SqFt
2 Beds
2 Baths
1,118 SqFt
Key Details
Property Type Single Family Home
Sub Type Strata
Listing Status Active
Purchase Type For Sale
Square Footage 1,118 sqft
Price per Sqft $436
Subdivision Brocklehurst
MLS® Listing ID 10356977
Style Ranch
Bedrooms 2
Condo Fees $170/mo
Year Built 1992
Property Sub-Type Strata
Source Association of Interior REALTORS®
Property Description
Location
Province BC
Zoning Unknown
Rooms
Kitchen 1.0
Extra Room 1 Main level Measurements not available 4pc Ensuite bath
Extra Room 2 Main level Measurements not available 3pc Bathroom
Extra Room 3 Main level 12'3'' x 9'11'' Dining room
Extra Room 4 Main level 9' x 13'2'' Bedroom
Extra Room 5 Main level 13' x 11'2'' Primary Bedroom
Extra Room 6 Main level 15' x 12'3'' Living room
Interior
Heating Forced air, See remarks
Cooling Central air conditioning
Exterior
Parking Features Yes
Garage Spaces 1.0
Garage Description 1
Community Features Pets Allowed With Restrictions, Seniors Oriented
View Y/N No
Roof Type Unknown
Total Parking Spaces 1
Private Pool No
Building
Story 1
Sewer Municipal sewage system
Architectural Style Ranch
Others
Ownership Strata
"My job is to find and attract mastery-based agents to the office, protect the culture, and make sure everyone is happy! "








