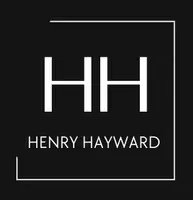4 Beds
3 Baths
3,354 SqFt
4 Beds
3 Baths
3,354 SqFt
Key Details
Property Type Single Family Home
Sub Type Freehold
Listing Status Active
Purchase Type For Sale
Square Footage 3,354 sqft
Price per Sqft $342
Subdivision Blind Bay
MLS® Listing ID 10357064
Bedrooms 4
Year Built 1985
Lot Size 0.500 Acres
Acres 0.5
Property Sub-Type Freehold
Source Association of Interior REALTORS®
Property Description
Location
Province BC
Zoning Residential
Rooms
Kitchen 2.0
Extra Room 1 Basement 9'10'' x 23'1'' Other
Extra Room 2 Basement 23'2'' x 13'1'' Other
Extra Room 3 Basement 13'8'' x 10'7'' Bedroom
Extra Room 4 Basement 10'7'' x 13'0'' Bedroom
Extra Room 5 Basement 10'7'' x 9'3'' 4pc Bathroom
Extra Room 6 Basement 13'8'' x 23'4'' Family room
Interior
Heating Forced air, See remarks
Cooling Central air conditioning
Flooring Carpeted, Tile, Vinyl
Fireplaces Type Unknown
Exterior
Parking Features Yes
Garage Spaces 3.0
Garage Description 3
Fence Fence
Community Features Family Oriented, Pets Allowed, Rentals Allowed
View Y/N Yes
View Lake view, Mountain view
Roof Type Unknown
Total Parking Spaces 3
Private Pool Yes
Building
Story 2
Sewer Septic tank
Others
Ownership Freehold
"My job is to find and attract mastery-based agents to the office, protect the culture, and make sure everyone is happy! "








