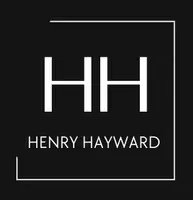3 Beds
4 Baths
3,310 SqFt
3 Beds
4 Baths
3,310 SqFt
Key Details
Property Type Single Family Home
Sub Type Strata
Listing Status Active
Purchase Type For Sale
Square Footage 3,310 sqft
Price per Sqft $294
Subdivision Westsyde
MLS® Listing ID 10356907
Style Split level entry
Bedrooms 3
Half Baths 1
Condo Fees $150/mo
Year Built 2010
Lot Size 4,791 Sqft
Acres 0.11
Property Sub-Type Strata
Source Association of Interior REALTORS®
Property Description
Location
Province BC
Zoning Unknown
Rooms
Kitchen 1.0
Extra Room 1 Second level 7'11'' x 4'11'' 3pc Bathroom
Extra Room 2 Second level 13'4'' x 11'5'' Bedroom
Extra Room 3 Second level 13'11'' x 10'4'' Loft
Extra Room 4 Second level 8'1'' x 5'5'' Laundry room
Extra Room 5 Second level 15' x 12'9'' Primary Bedroom
Extra Room 6 Second level 20'5'' x 6'5'' 5pc Ensuite bath
Interior
Heating Forced air, See remarks
Cooling Central air conditioning
Flooring Mixed Flooring
Fireplaces Type Unknown
Exterior
Parking Features Yes
Garage Spaces 2.0
Garage Description 2
Community Features Pets Allowed
View Y/N No
Roof Type Unknown
Total Parking Spaces 2
Private Pool No
Building
Lot Description Level
Story 3
Sewer Municipal sewage system
Architectural Style Split level entry
Others
Ownership Strata
"My job is to find and attract mastery-based agents to the office, protect the culture, and make sure everyone is happy! "








