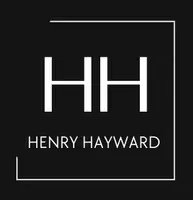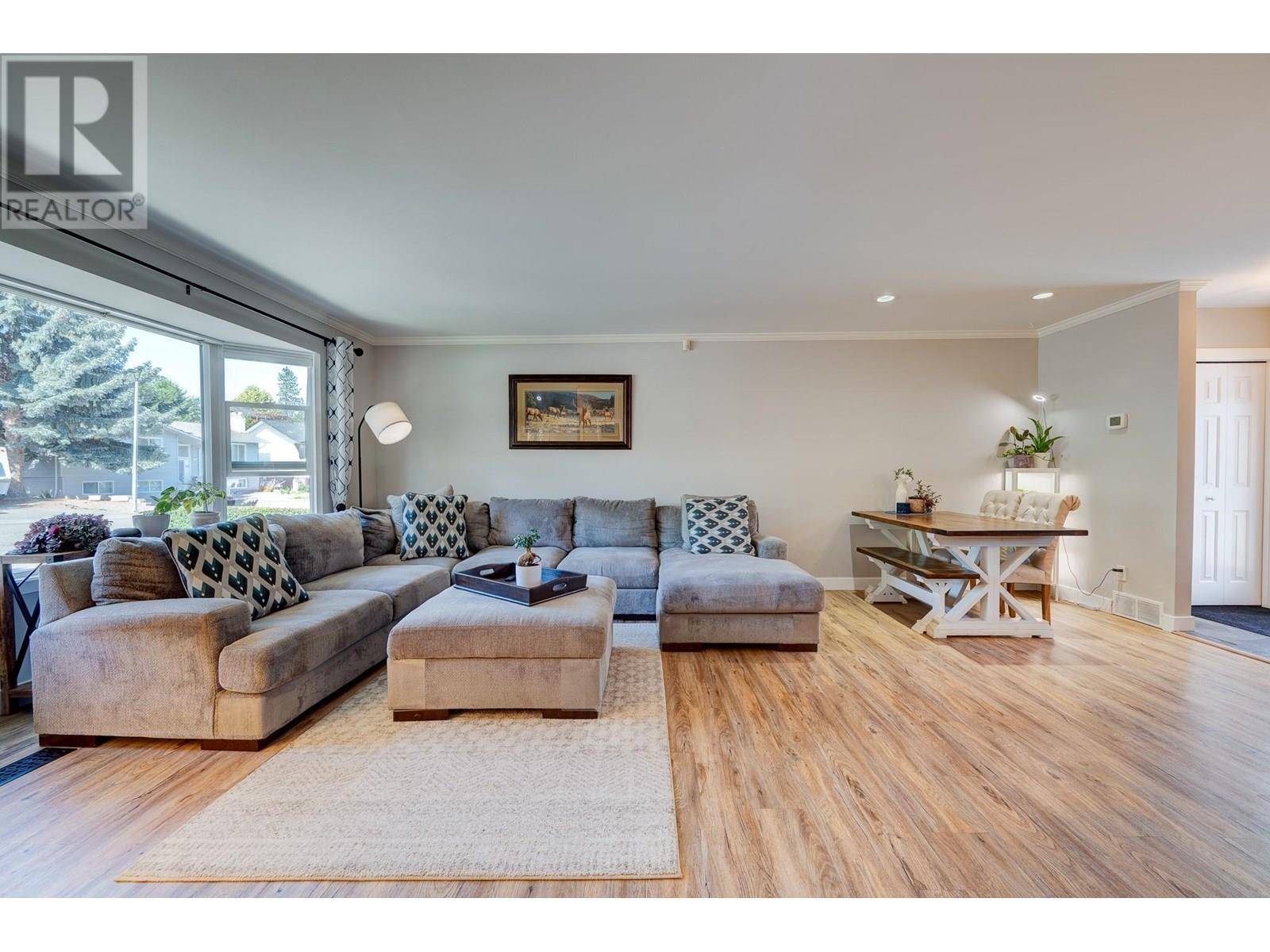4 Beds
2 Baths
2,080 SqFt
4 Beds
2 Baths
2,080 SqFt
Key Details
Property Type Single Family Home
Sub Type Freehold
Listing Status Active
Purchase Type For Sale
Square Footage 2,080 sqft
Price per Sqft $408
Subdivision Sahali
MLS® Listing ID 10354893
Style Split level entry
Bedrooms 4
Half Baths 1
Year Built 1979
Lot Size 6,969 Sqft
Acres 0.16
Property Sub-Type Freehold
Source Association of Interior REALTORS®
Property Description
Location
Province BC
Zoning Unknown
Rooms
Kitchen 1.0
Extra Room 1 Second level 4'11'' x 4'4'' 2pc Ensuite bath
Extra Room 2 Second level 8'9'' x 4'10'' 4pc Bathroom
Extra Room 3 Second level 10'2'' x 7'9'' Bedroom
Extra Room 4 Second level 10'2'' x 9'7'' Bedroom
Extra Room 5 Second level 13'3'' x 12'6'' Primary Bedroom
Extra Room 6 Basement 12'11'' x 11'2'' Mud room
Interior
Heating Forced air, See remarks
Flooring Mixed Flooring
Fireplaces Type Unknown
Exterior
Parking Features Yes
Garage Spaces 1.0
Garage Description 1
Community Features Family Oriented
View Y/N No
Roof Type Unknown
Total Parking Spaces 4
Private Pool Yes
Building
Lot Description Level, Underground sprinkler
Story 4
Sewer Municipal sewage system
Architectural Style Split level entry
Others
Ownership Freehold
"My job is to find and attract mastery-based agents to the office, protect the culture, and make sure everyone is happy! "








