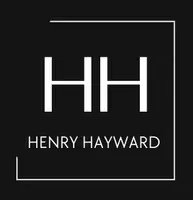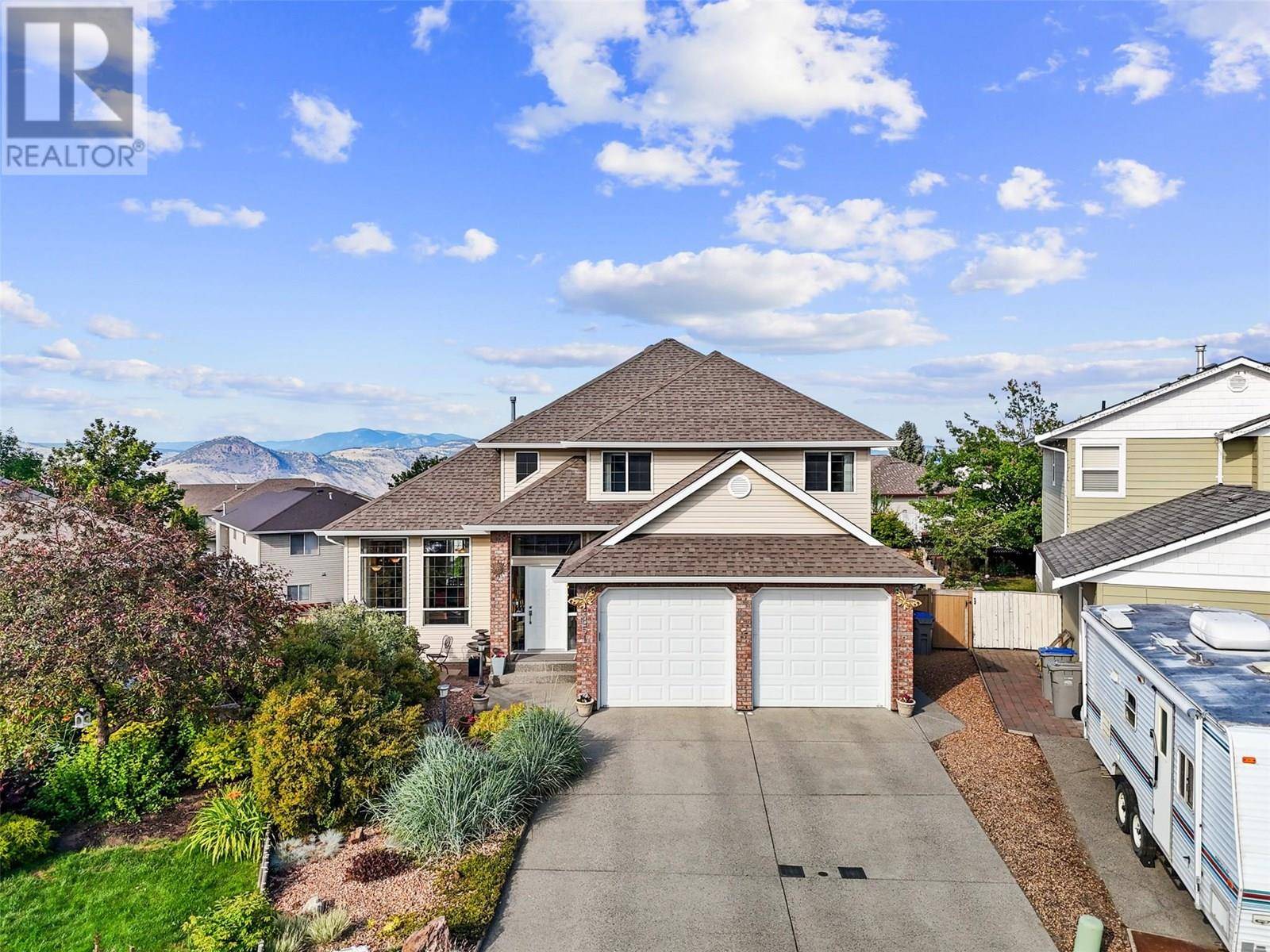4 Beds
4 Baths
3,046 SqFt
4 Beds
4 Baths
3,046 SqFt
Key Details
Property Type Single Family Home
Sub Type Freehold
Listing Status Active
Purchase Type For Sale
Square Footage 3,046 sqft
Price per Sqft $369
Subdivision Aberdeen
MLS® Listing ID 10354736
Bedrooms 4
Half Baths 1
Year Built 2001
Lot Size 7,840 Sqft
Acres 0.18
Property Sub-Type Freehold
Source Association of Interior REALTORS®
Property Description
Location
Province BC
Zoning Unknown
Rooms
Kitchen 1.0
Extra Room 1 Second level Measurements not available 5pc Ensuite bath
Extra Room 2 Second level Measurements not available 4pc Bathroom
Extra Room 3 Second level 10' x 11' Bedroom
Extra Room 4 Second level 10' x 11'2'' Bedroom
Extra Room 5 Second level 15' x 12'8'' Primary Bedroom
Extra Room 6 Lower level Measurements not available 4pc Bathroom
Interior
Heating See remarks
Flooring Carpeted, Ceramic Tile, Hardwood
Fireplaces Type Unknown
Exterior
Parking Features Yes
Garage Spaces 2.0
Garage Description 2
View Y/N No
Roof Type Unknown
Total Parking Spaces 2
Private Pool No
Building
Story 3
Sewer Municipal sewage system
Others
Ownership Freehold
"My job is to find and attract mastery-based agents to the office, protect the culture, and make sure everyone is happy! "








