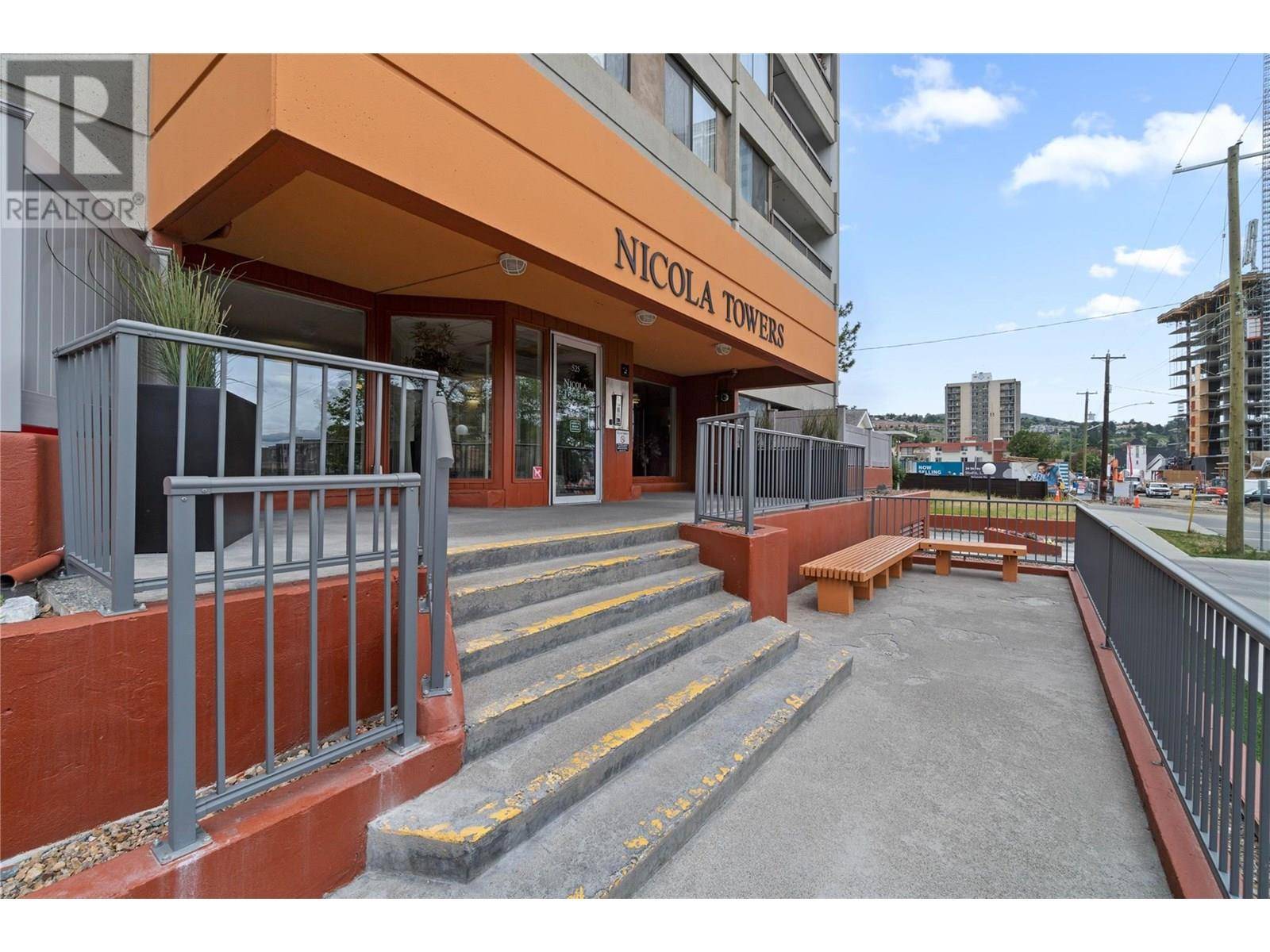1 Bed
1 Bath
588 SqFt
1 Bed
1 Bath
588 SqFt
Key Details
Property Type Single Family Home, Condo
Sub Type Strata
Listing Status Active
Purchase Type For Sale
Square Footage 588 sqft
Price per Sqft $459
Subdivision South Kamloops
MLS® Listing ID 10354609
Style Other
Bedrooms 1
Condo Fees $265/mo
Year Built 1982
Property Sub-Type Strata
Source Association of Interior REALTORS®
Property Description
Location
Province BC
Zoning Multi-Family
Rooms
Kitchen 1.0
Extra Room 1 Main level 4'11'' x 9'7'' 3pc Bathroom
Extra Room 2 Main level 7'4'' x 7' Storage
Extra Room 3 Main level 10'10'' x 15'4'' Primary Bedroom
Extra Room 4 Main level 10'1'' x 16' Living room
Extra Room 5 Main level 12'6'' x 6'2'' Dining room
Extra Room 6 Main level 10'1'' x 5'10'' Kitchen
Interior
Heating Baseboard heaters, Radiant heat
Cooling Wall unit
Flooring Carpeted, Linoleum
Exterior
Parking Features Yes
Garage Spaces 1.0
Garage Description 1
Community Features Pets not Allowed
View Y/N No
Total Parking Spaces 1
Private Pool No
Building
Story 1
Sewer Municipal sewage system
Architectural Style Other
Others
Ownership Strata
Virtual Tour https://youtu.be/uZp3WlKym2I
"My job is to find and attract mastery-based agents to the office, protect the culture, and make sure everyone is happy! "








