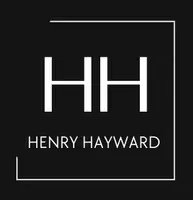8 Beds
4 Baths
2,788 SqFt
8 Beds
4 Baths
2,788 SqFt
Key Details
Property Type Single Family Home
Sub Type Freehold
Listing Status Active
Purchase Type For Sale
Square Footage 2,788 sqft
Price per Sqft $331
Subdivision Juniper Ridge
MLS® Listing ID 10348356
Style Split level entry
Bedrooms 8
Half Baths 1
Year Built 2006
Lot Size 6,969 Sqft
Acres 0.16
Property Sub-Type Freehold
Source Association of Interior REALTORS®
Property Description
Location
Province BC
Zoning Unknown
Rooms
Kitchen 2.0
Extra Room 1 Basement Measurements not available 2pc Bathroom
Extra Room 2 Basement 13'0'' x 10'0'' Bedroom
Extra Room 3 Basement 18'0'' x 9'0'' Bedroom
Extra Room 4 Basement 10'0'' x 10'0'' Bedroom
Extra Room 5 Basement 19'0'' x 10'0'' Storage
Extra Room 6 Basement 21'0'' x 16'0'' Living room
Interior
Heating Forced air, See remarks
Flooring Mixed Flooring
Fireplaces Type Unknown
Exterior
Parking Features Yes
Garage Spaces 2.0
Garage Description 2
View Y/N No
Roof Type Unknown
Total Parking Spaces 2
Private Pool No
Building
Story 1
Sewer Municipal sewage system
Architectural Style Split level entry
Others
Ownership Freehold
"My job is to find and attract mastery-based agents to the office, protect the culture, and make sure everyone is happy! "








