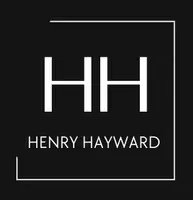4 Beds
3 Baths
2,340 SqFt
4 Beds
3 Baths
2,340 SqFt
Key Details
Property Type Townhouse
Sub Type Townhouse
Listing Status Active
Purchase Type For Sale
Square Footage 2,340 sqft
Price per Sqft $277
Subdivision Sahali
MLS® Listing ID 10347723
Style Ranch
Bedrooms 4
Condo Fees $411/mo
Year Built 1994
Property Sub-Type Townhouse
Source Association of Interior REALTORS®
Property Description
Location
Province BC
Zoning Residential
Rooms
Kitchen 1.0
Extra Room 1 Basement 11'6'' x 11'6'' Bedroom
Extra Room 2 Basement 12'6'' x 13' Bedroom
Extra Room 3 Basement 10'6'' x 12'0'' Storage
Extra Room 4 Basement 15' x 7'0'' Laundry room
Extra Room 5 Basement 25' x 10' Recreation room
Extra Room 6 Basement Measurements not available 3pc Bathroom
Interior
Heating Forced air, See remarks
Cooling Central air conditioning
Flooring Hardwood, Mixed Flooring
Fireplaces Type Unknown
Exterior
Parking Features Yes
Garage Spaces 2.0
Garage Description 2
View Y/N Yes
View City view
Roof Type Unknown
Total Parking Spaces 2
Private Pool No
Building
Story 2
Sewer Municipal sewage system
Architectural Style Ranch
Others
Ownership Strata
Virtual Tour https://my.matterport.com/models/LzaF3G3AfQZ
"My job is to find and attract mastery-based agents to the office, protect the culture, and make sure everyone is happy! "








