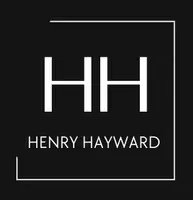3 Beds
3 Baths
2,244 SqFt
3 Beds
3 Baths
2,244 SqFt
Key Details
Property Type Single Family Home
Sub Type Freehold
Listing Status Active
Purchase Type For Sale
Square Footage 2,244 sqft
Price per Sqft $356
Subdivision Sahali
MLS® Listing ID 10348123
Style Bungalow
Bedrooms 3
Half Baths 2
Year Built 1973
Lot Size 6,534 Sqft
Acres 0.15
Property Sub-Type Freehold
Source Association of Interior REALTORS®
Property Description
Location
Province BC
Zoning Residential
Rooms
Kitchen 1.0
Extra Room 1 Basement 4'1'' x 11'8'' 3pc Bathroom
Extra Room 2 Basement 5'8'' x 6'3'' Utility room
Extra Room 3 Basement 10'5'' x 9'9'' Hobby room
Extra Room 4 Basement 13'2'' x 18'5'' Other
Extra Room 5 Basement 13'3'' x 14'1'' Bedroom
Extra Room 6 Basement 12'10'' x 10'4'' Storage
Interior
Heating Forced air, See remarks
Cooling Central air conditioning
Flooring Carpeted, Hardwood, Tile
Fireplaces Type Unknown
Exterior
Parking Features Yes
Garage Spaces 2.0
Garage Description 2
Fence Fence
View Y/N Yes
View Mountain view
Roof Type Unknown
Total Parking Spaces 2
Private Pool No
Building
Lot Description Landscaped
Story 1
Sewer Municipal sewage system
Architectural Style Bungalow
Others
Ownership Freehold
Virtual Tour https://youriguide.com/141_thor_dr_kamloops_bc/
"My job is to find and attract mastery-based agents to the office, protect the culture, and make sure everyone is happy! "








