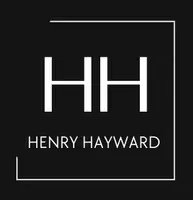3 Beds
4 Baths
3,129 SqFt
3 Beds
4 Baths
3,129 SqFt
Key Details
Property Type Single Family Home
Sub Type Freehold
Listing Status Active
Purchase Type For Sale
Square Footage 3,129 sqft
Price per Sqft $376
Subdivision Sahali
MLS® Listing ID 10346912
Bedrooms 3
Half Baths 1
Year Built 2004
Lot Size 6,098 Sqft
Acres 0.14
Property Sub-Type Freehold
Source Association of Interior REALTORS®
Property Description
Location
Province BC
Zoning Unknown
Rooms
Kitchen 1.0
Extra Room 1 Second level Measurements not available 6pc Ensuite bath
Extra Room 2 Second level Measurements not available 4pc Bathroom
Extra Room 3 Second level 9'8'' x 13'7'' Bedroom
Extra Room 4 Second level 13'2'' x 10'10'' Bedroom
Extra Room 5 Second level 12'11'' x 13'9'' Primary Bedroom
Extra Room 6 Basement Measurements not available 3pc Bathroom
Interior
Heating Forced air
Cooling Central air conditioning
Flooring Carpeted, Cork, Hardwood, Tile
Fireplaces Type Unknown
Exterior
Parking Features Yes
Garage Spaces 2.0
Garage Description 2
View Y/N No
Roof Type Unknown
Total Parking Spaces 2
Private Pool No
Building
Story 3
Sewer Municipal sewage system
Others
Ownership Freehold
Virtual Tour https://youtu.be/kU1tyC83y8Y
"My job is to find and attract mastery-based agents to the office, protect the culture, and make sure everyone is happy! "








