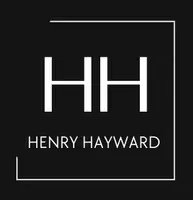4 Beds
4 Baths
4,006 SqFt
4 Beds
4 Baths
4,006 SqFt
Key Details
Property Type Single Family Home
Sub Type Freehold
Listing Status Active
Purchase Type For Sale
Square Footage 4,006 sqft
Price per Sqft $224
Subdivision Barnhartvale
MLS® Listing ID 10346999
Bedrooms 4
Half Baths 2
Originating Board Association of Interior REALTORS®
Year Built 2000
Lot Size 0.380 Acres
Acres 0.38
Property Sub-Type Freehold
Property Description
Location
Province BC
Zoning Unknown
Rooms
Kitchen 1.0
Extra Room 1 Second level 24'0'' x 14'0'' Games room
Extra Room 2 Second level 12'0'' x 12'0'' Bedroom
Extra Room 3 Second level 13'0'' x 9'0'' Bedroom
Extra Room 4 Second level 12'0'' x 11'0'' Bedroom
Extra Room 5 Second level 13'0'' x 13'0'' Primary Bedroom
Extra Room 6 Second level Measurements not available 4pc Ensuite bath
Interior
Heating Forced air, See remarks
Cooling Heat Pump
Flooring Mixed Flooring
Fireplaces Type Unknown
Exterior
Parking Features Yes
Garage Spaces 2.0
Garage Description 2
Fence Fence
Community Features Family Oriented
View Y/N Yes
View View (panoramic)
Roof Type Unknown
Total Parking Spaces 2
Private Pool No
Building
Story 3
Sewer Municipal sewage system
Others
Ownership Freehold
"My job is to find and attract mastery-based agents to the office, protect the culture, and make sure everyone is happy! "








