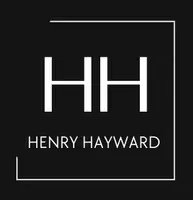4 Beds
3 Baths
2,245 SqFt
4 Beds
3 Baths
2,245 SqFt
Key Details
Property Type Single Family Home
Sub Type Freehold
Listing Status Active
Purchase Type For Sale
Square Footage 2,245 sqft
Price per Sqft $420
Subdivision Batchelor Heights
MLS® Listing ID 10345364
Bedrooms 4
Originating Board Association of Interior REALTORS®
Year Built 2017
Lot Size 5,227 Sqft
Acres 0.12
Property Sub-Type Freehold
Property Description
Location
Province BC
Zoning Unknown
Rooms
Kitchen 2.0
Extra Room 1 Lower level 10' x 13'8'' Living room
Extra Room 2 Lower level 10' x 8' Kitchen
Extra Room 3 Lower level 9'11'' x 9'3'' Foyer
Extra Room 4 Lower level 7'8'' x 5'4'' Laundry room
Extra Room 5 Lower level 10'8'' x 9'6'' Bedroom
Extra Room 6 Lower level Measurements not available 4pc Bathroom
Interior
Heating Forced air, See remarks
Cooling Central air conditioning
Flooring Mixed Flooring
Exterior
Parking Features Yes
Garage Spaces 2.0
Garage Description 2
Community Features Family Oriented
View Y/N Yes
View View (panoramic)
Roof Type Unknown
Total Parking Spaces 2
Private Pool No
Building
Lot Description Level
Story 2
Sewer Municipal sewage system
Others
Ownership Freehold
"My job is to find and attract mastery-based agents to the office, protect the culture, and make sure everyone is happy! "








