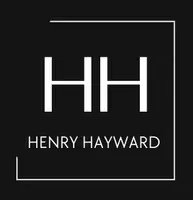4 Beds
3 Baths
2,014 SqFt
4 Beds
3 Baths
2,014 SqFt
Key Details
Property Type Single Family Home
Sub Type Freehold
Listing Status Active
Purchase Type For Sale
Square Footage 2,014 sqft
Price per Sqft $431
Subdivision Sahali
MLS® Listing ID 10342754
Bedrooms 4
Originating Board Association of Interior REALTORS®
Year Built 1981
Lot Size 7,405 Sqft
Acres 0.17
Property Sub-Type Freehold
Property Description
Location
Province BC
Zoning Residential
Rooms
Kitchen 1.0
Extra Room 1 Basement 6'9'' x 11'0'' Laundry room
Extra Room 2 Basement 15'0'' x 16'0'' Recreation room
Extra Room 3 Basement 9'0'' x 10'10'' Foyer
Extra Room 4 Basement 11'5'' x 11'5'' Bedroom
Extra Room 5 Basement Measurements not available 3pc Bathroom
Extra Room 6 Main level 6'0'' x 8'0'' Dining nook
Interior
Heating Forced air, See remarks
Cooling Central air conditioning
Flooring Mixed Flooring
Fireplaces Type Unknown, Unknown
Exterior
Parking Features Yes
Garage Spaces 2.0
Garage Description 2
Fence Fence
View Y/N No
Roof Type Unknown
Total Parking Spaces 4
Private Pool No
Building
Story 2
Sewer Municipal sewage system
Others
Ownership Freehold
Virtual Tour https://youtube.com/shorts/OVlkhXBRwns
"My job is to find and attract mastery-based agents to the office, protect the culture, and make sure everyone is happy! "








