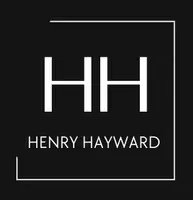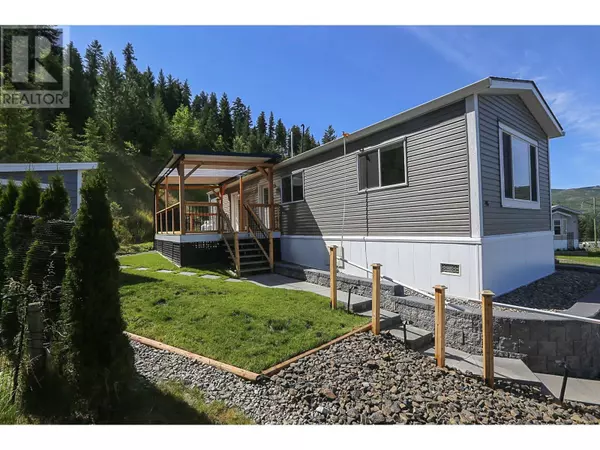
2 Beds
1 Bath
864 SqFt
2 Beds
1 Bath
864 SqFt
Key Details
Property Type Manufactured Home
Sub Type Manufactured Home
Listing Status Active
Purchase Type For Sale
Square Footage 864 sqft
Price per Sqft $240
Subdivision Barriere
MLS® Listing ID 10339144
Bedrooms 2
Condo Fees $420/mo
Year Built 2023
Property Sub-Type Manufactured Home
Source Association of Interior REALTORS®
Property Description
Location
Province BC
Rooms
Kitchen 1.0
Extra Room 1 Main level 11'11'' x 11'4'' Primary Bedroom
Extra Room 2 Main level 8'6'' x 8'10'' Bedroom
Extra Room 3 Main level 5'0'' x 2'4'' Laundry room
Extra Room 4 Main level 12'0'' x 14'8'' Kitchen
Extra Room 5 Main level 14'8'' x 14'8'' Living room
Extra Room 6 Main level Measurements not available 4pc Bathroom
Interior
Heating Forced air, See remarks
Flooring Carpeted, Laminate
Exterior
Parking Features No
Community Features Adult Oriented, Seniors Oriented
View Y/N No
Roof Type Unknown
Total Parking Spaces 2
Private Pool No
Building
Story 1
Sewer Septic tank

"My job is to find and attract mastery-based agents to the office, protect the culture, and make sure everyone is happy! "








