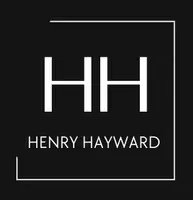2 Beds
1 Bath
803 SqFt
2 Beds
1 Bath
803 SqFt
Key Details
Property Type Condo
Sub Type Strata
Listing Status Active
Purchase Type For Sale
Square Footage 803 sqft
Price per Sqft $420
Subdivision Sahali
MLS® Listing ID 10338954
Style Other
Bedrooms 2
Condo Fees $295/mo
Originating Board Association of Interior REALTORS®
Year Built 1982
Property Sub-Type Strata
Property Description
Location
Province BC
Zoning Unknown
Rooms
Kitchen 1.0
Extra Room 1 Main level 8'0'' x 13'7'' Bedroom
Extra Room 2 Main level 10'2'' x 12'10'' Primary Bedroom
Extra Room 3 Main level 6'2'' x 7'6'' Kitchen
Extra Room 4 Main level 7'10'' x 7'5'' Dining room
Extra Room 5 Main level 17'0'' x 11'0'' Living room
Extra Room 6 Main level 10'2'' x 5'1'' 4pc Bathroom
Interior
Heating Baseboard heaters,
Flooring Mixed Flooring
Exterior
Parking Features No
Community Features Pets Allowed
View Y/N Yes
View View (panoramic)
Roof Type Unknown
Private Pool No
Building
Story 1
Sewer Municipal sewage system
Architectural Style Other
Others
Ownership Strata
"My job is to find and attract mastery-based agents to the office, protect the culture, and make sure everyone is happy! "








